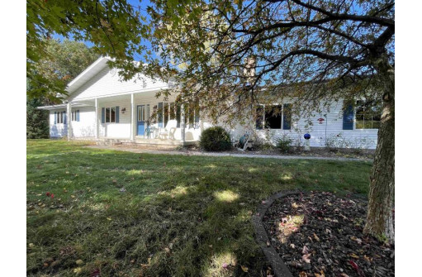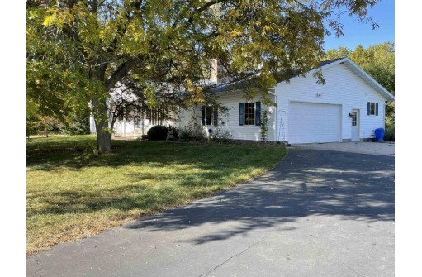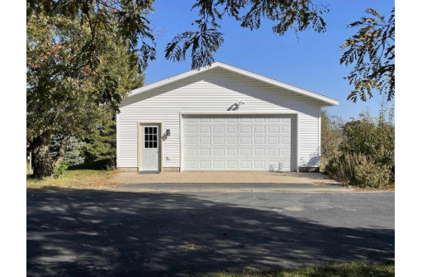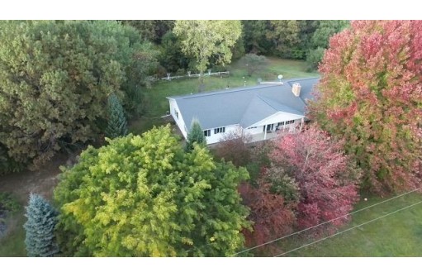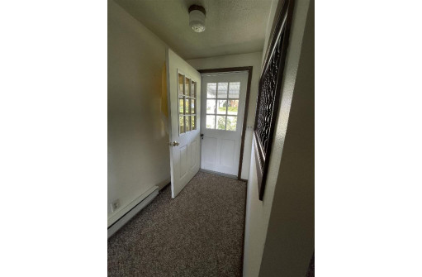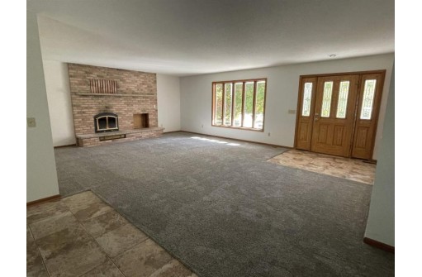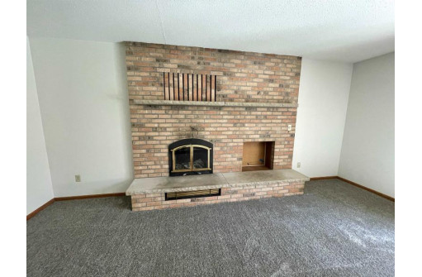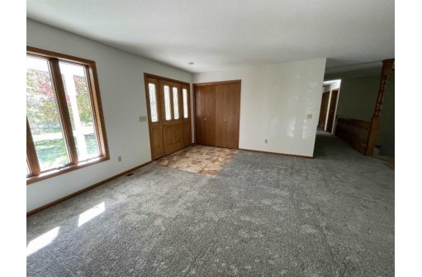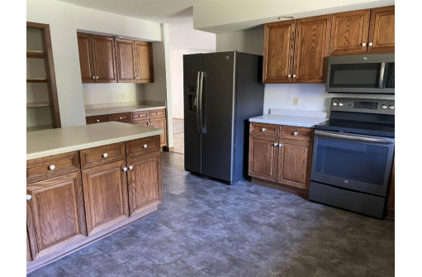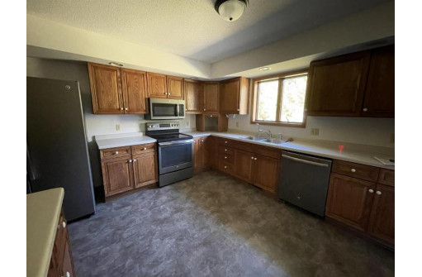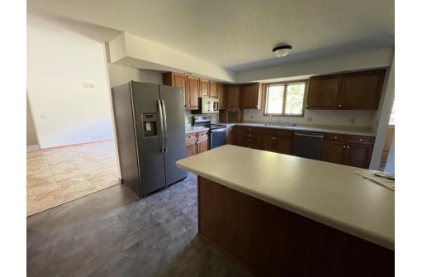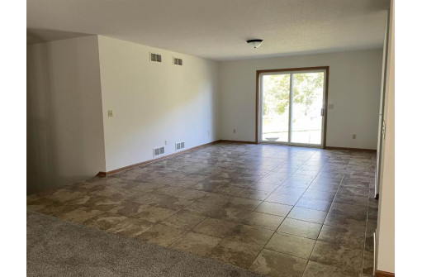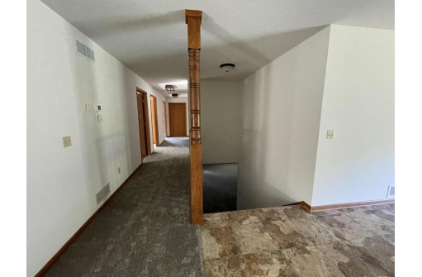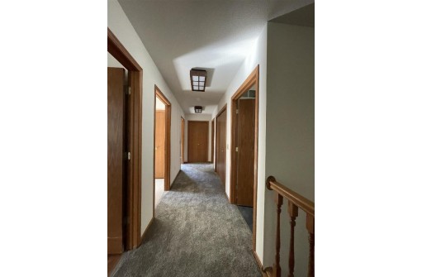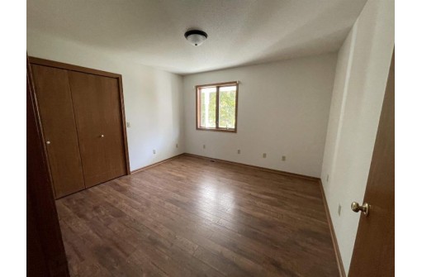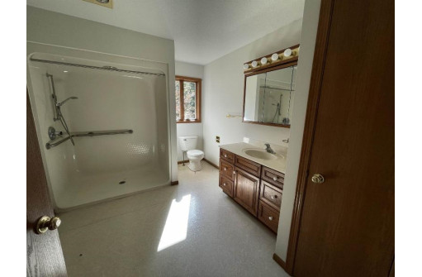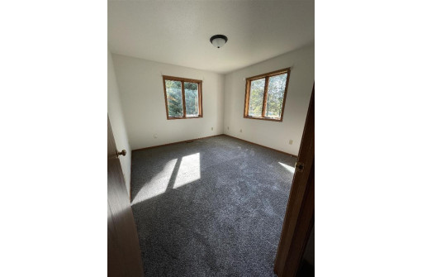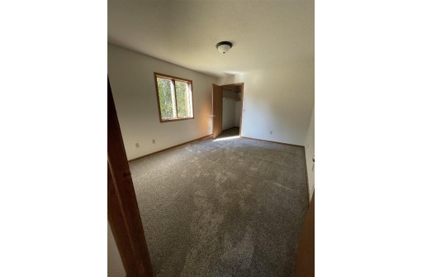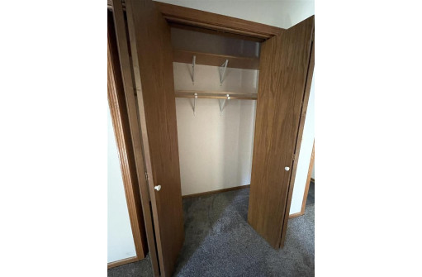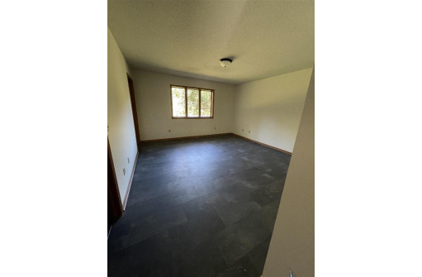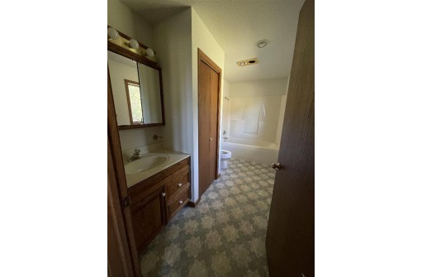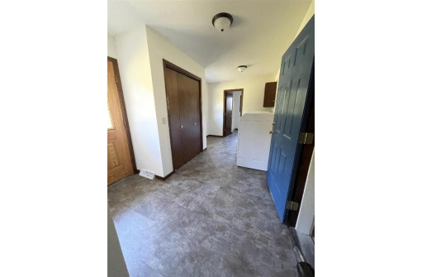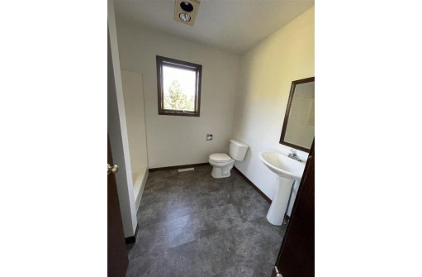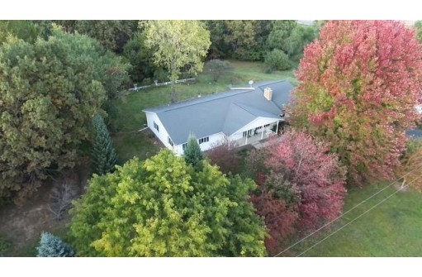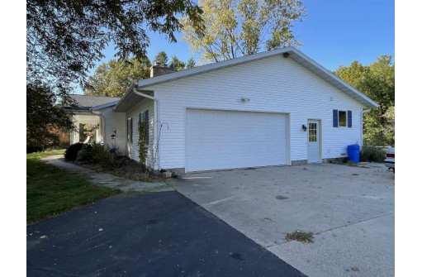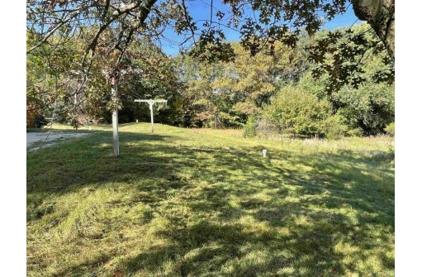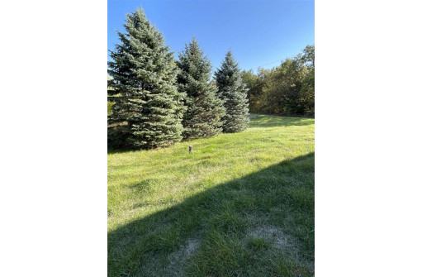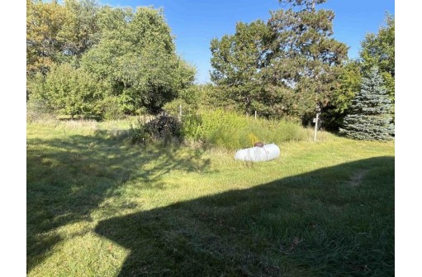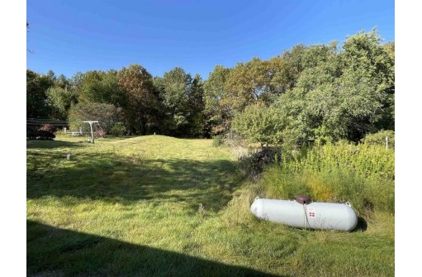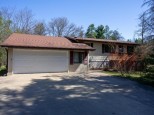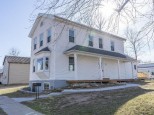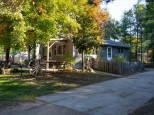WI > Juneau > New Lisbon > W6128 Woodland Hills Rd
Property Description for W6128 Woodland Hills Rd, New Lisbon, WI 53950
This home site on 3.75 acres just a few miles North of Mauston. Mature trees surround this 4-6 bedroom home with attached 2 car and detached oversized 2 car. Drive is paved and there is plenty of room to garden in this yard. Front porch leads you into the oversized living room and dining room areas. Home is fueled by LP but there is a natural gas line at the road. Seller has kept the energy costs down by using the wood fireplace and pellet stove in the LL. New brushed stainless steel appliances and dark cabinetry make up the kitchen along with a large laundry on the main level. Easy access to kitchen from the garage into the mudd room/laundry. Tons of closets and storage with additional non-legal bedrooms in the finished LL. This is a move in ready home come and see today!
- Finished Square Feet: 3,381
- Finished Above Ground Square Feet: 2,056
- Waterfront:
- Building Type: 1 story
- Subdivision:
- County: Juneau
- Lot Acres: 3.75
- Elementary School: West Side
- Middle School: Olson
- High School: Mauston
- Property Type: Single Family
- Estimated Age: 2002
- Garage: 2 car, Attached, Detached
- Basement: Full, Partially finished, Poured Concrete Foundation
- Style: Ranch
- MLS #: 1945077
- Taxes: $5,042
- Master Bedroom: 21x14
- Bedroom #2: 12x12
- Bedroom #3: 12x12
- Bedroom #4: 14x11
- Bedroom #5: 12x19
- Family Room: 23x35
- Kitchen: 13x19
- Living/Grt Rm: 24x18
- Dining Room: 14x20
- Bedroom: 12x16
- Laundry: 8X15
